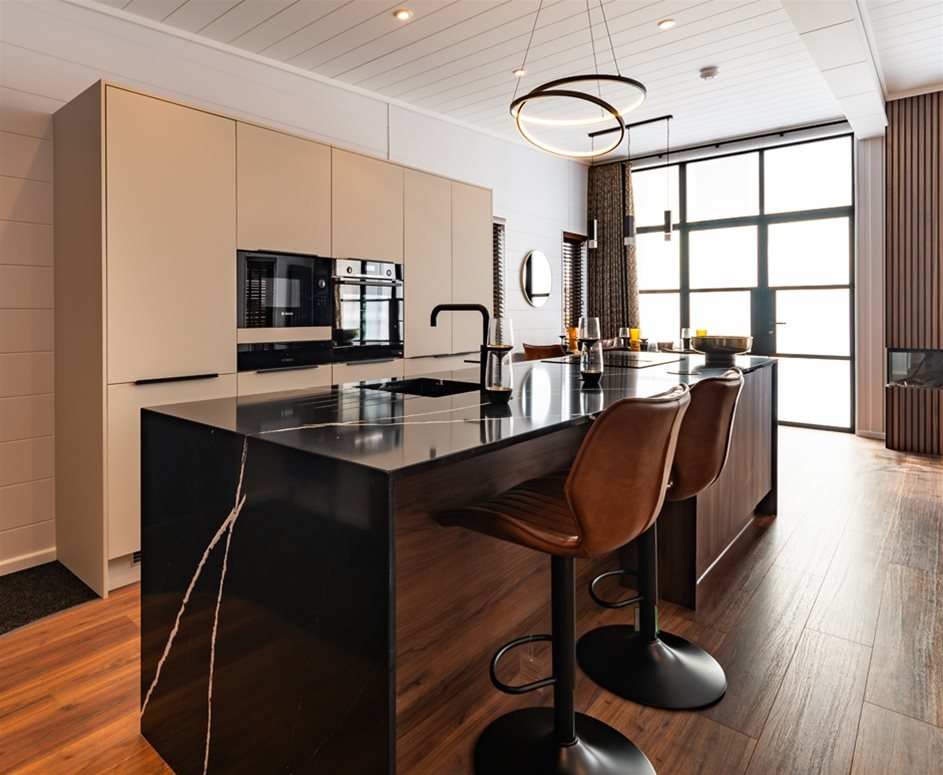The Tempest’s bold design exudes a sophisticated, moody elegance. Its daring architectural lines are complemented by rich natural textures, creating a raw, refined sensuality.
With a boutique hotel feel and a dark, brooding colour scheme, it’s perfect for a private escape. The strikingly veined black quartz contrasts with plush textures, setting a playfully seductive mood.
The statement fireplace, wrapped in vertical walnut, draws the eye to the elevated roofline of the home.
Matt black fixtures, including monsoon showers and twin basins, enhance the luxurious en-suite, creating an atmosphere of relaxation and rejuvenation. Soft lighting flows from the living area to the bedrooms, where a super king-size bed awaits.
As part of our ongoing development, we reserve the right to change or alter specifications without prior notice. Photographs may show features which are not standard E&OE.
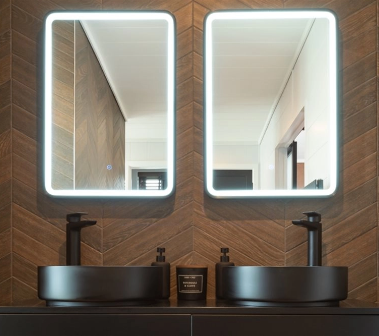
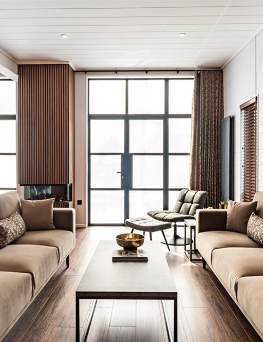
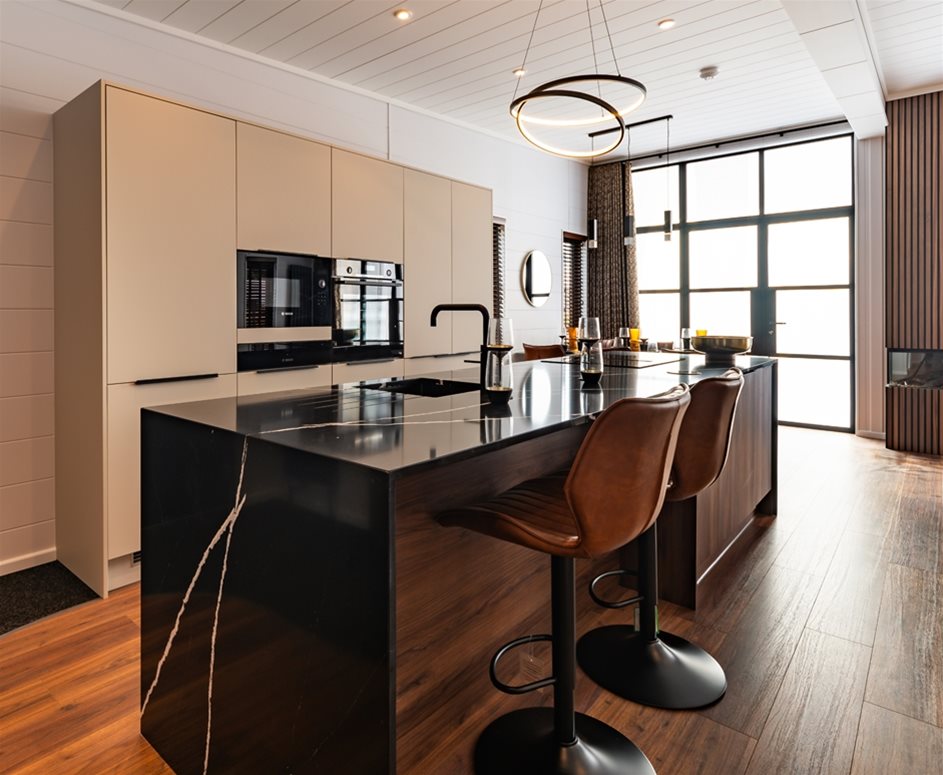
There are a range of optional extras to bespoke your home. Please speak to our sales team for more information, telephone: 0800 0590146
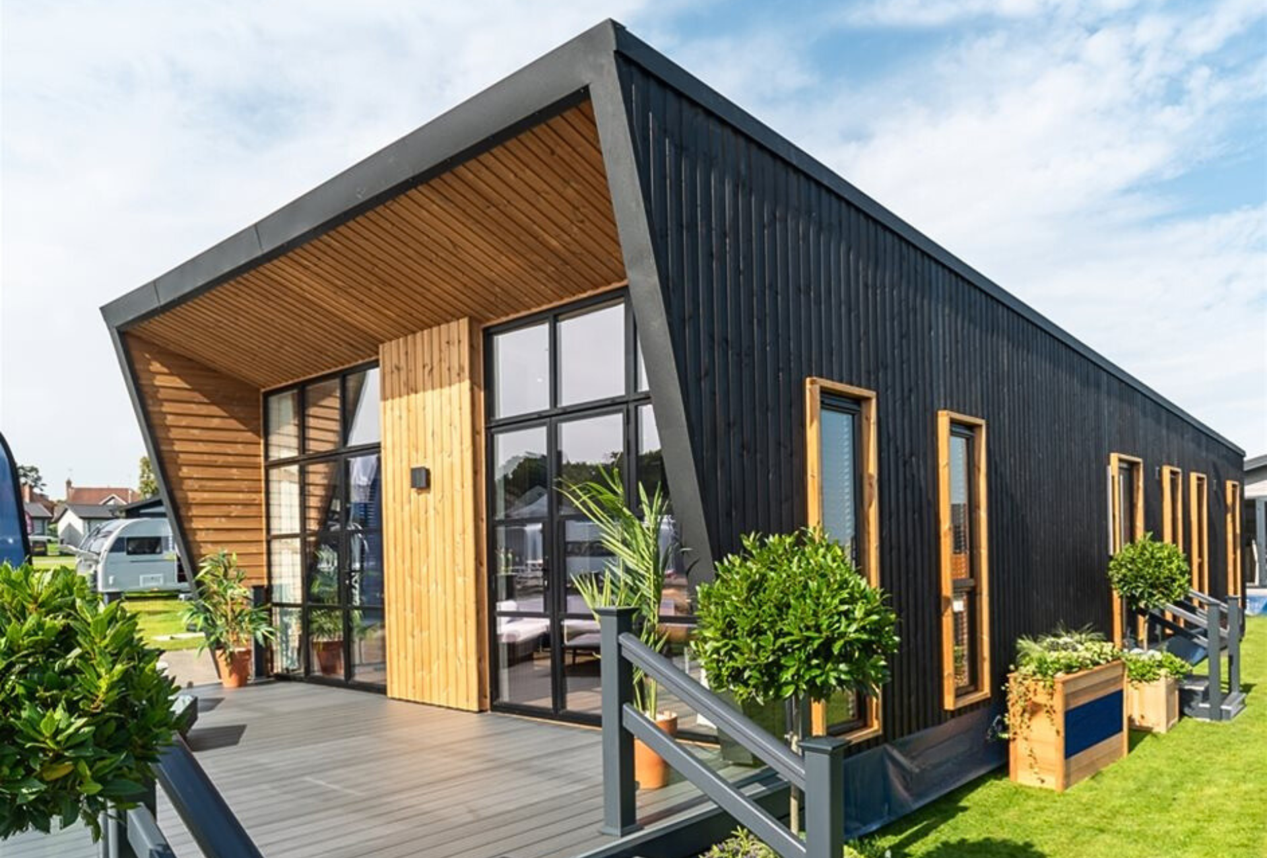
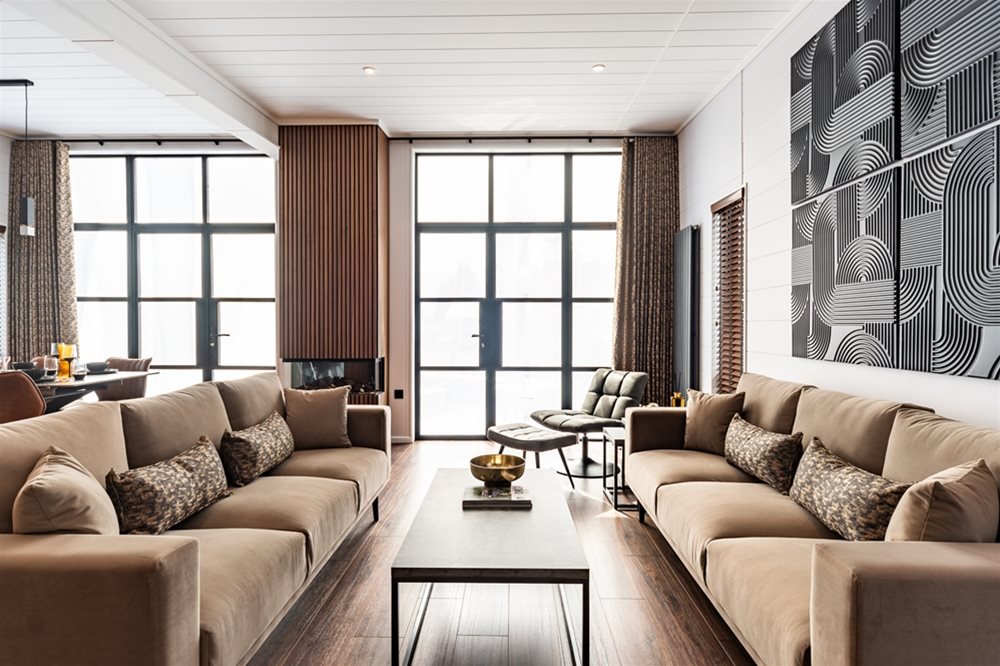
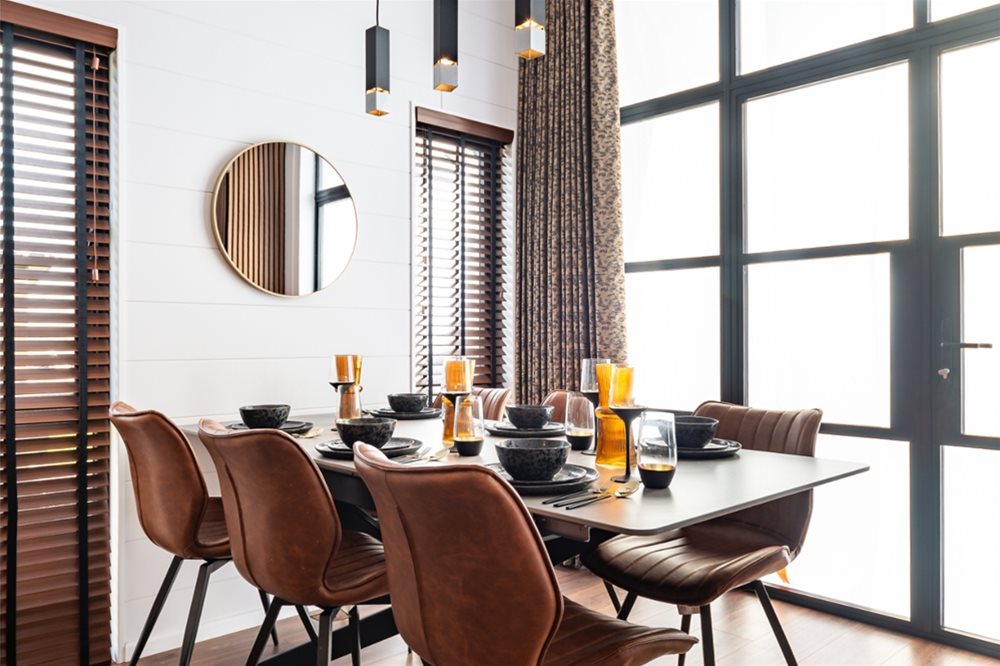
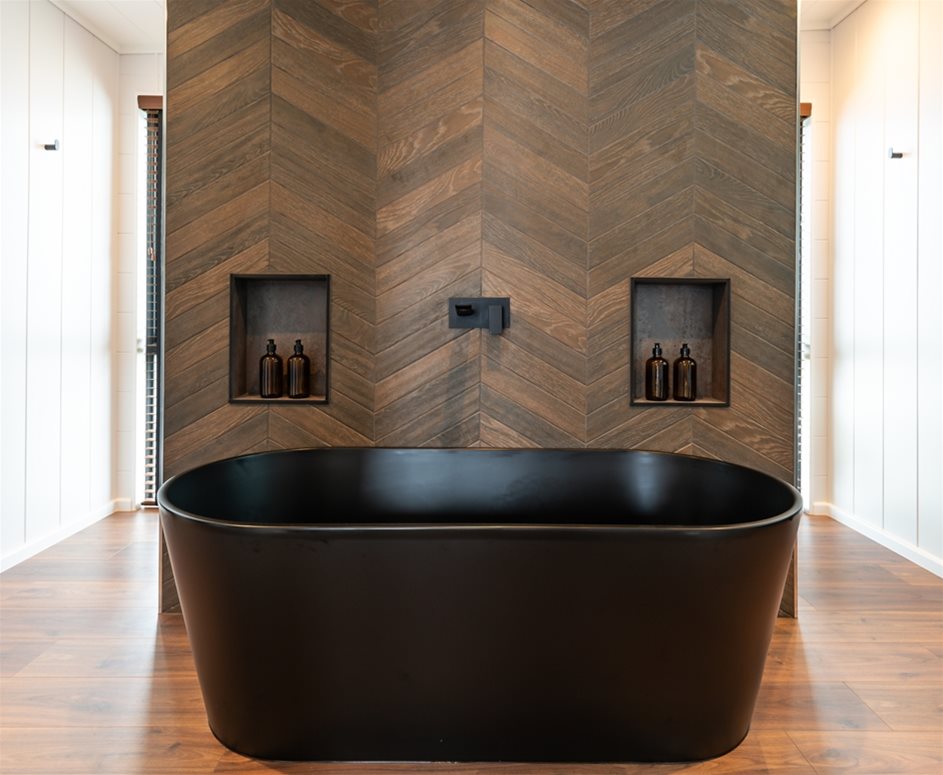
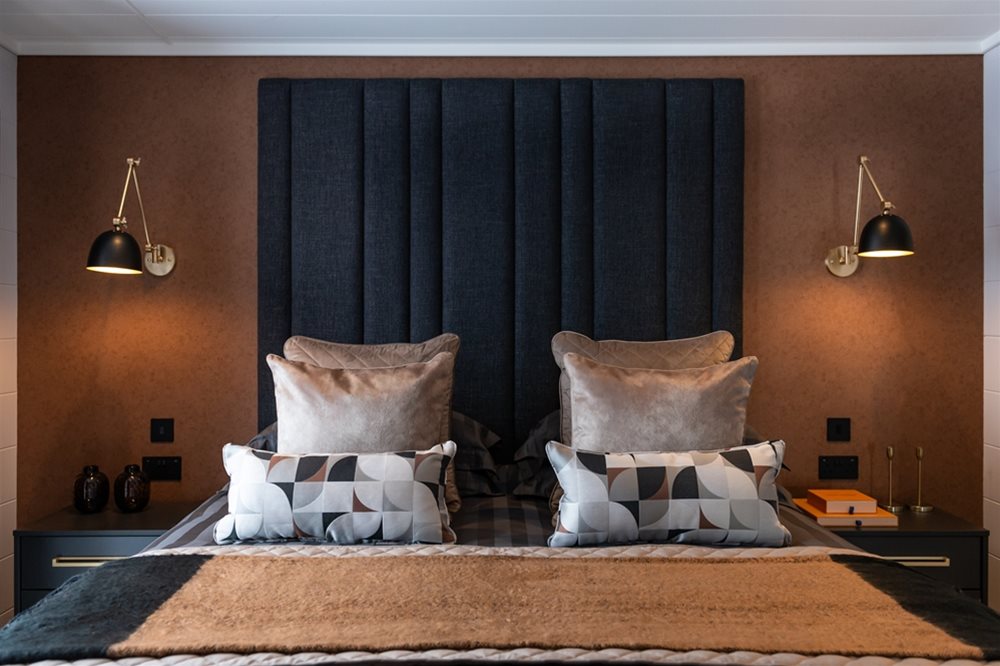
*Please note this home can be built to other sizes and configurations
45×22 – 2 Bed (DB TB) ES WI
45×22 – 2 Bed (DB TS) ES WI
45×22 – 3 Bed (DB 2TB) ES WI
50×22 – 2 Bed (DB TB) ES WI
50×22 – 2 Bed (DB TB) ES WI
50×22 – 3 Bed (DB 2TB) ES WI
