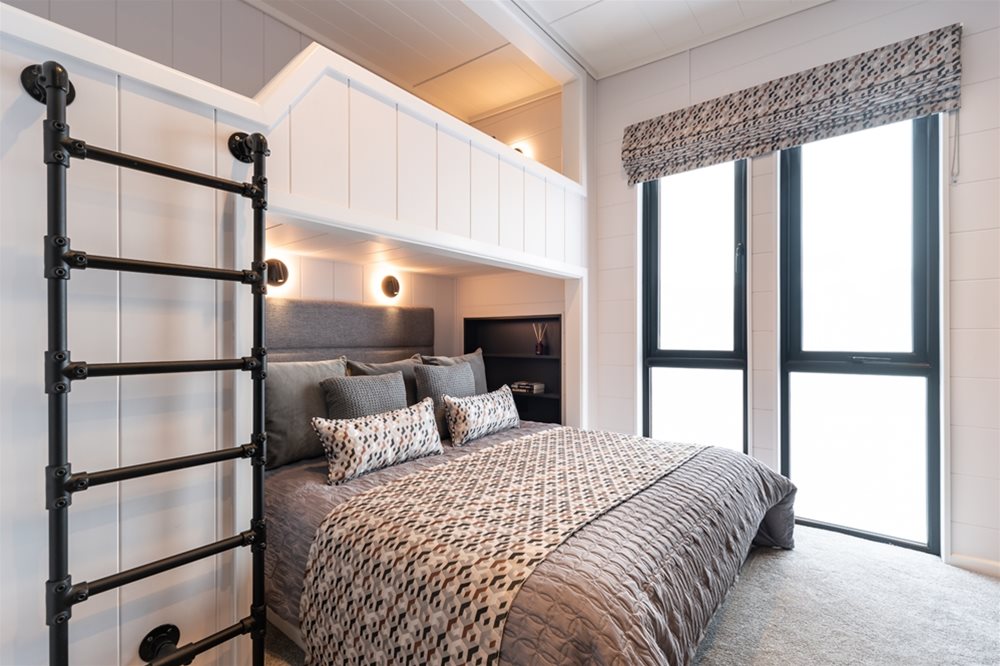The Bella Vista holiday lodge redefines open-plan living, offering a well-designed space with a sophisticated and harmonious aesthetic. The use of textures, patterns, and materials creates a rich, layered look.
The interior design is warm and welcoming, featuring a stunning vertical brise-soleil entrance and an oak slat feature wall with shadow gap detailing, which continues to the kitchen peninsula. This home is a standout example of modern, crisp design.
As part of our ongoing development, we reserve the right to change or alter specifications without prior notice. Photographs may show features which are not standard E&OE.
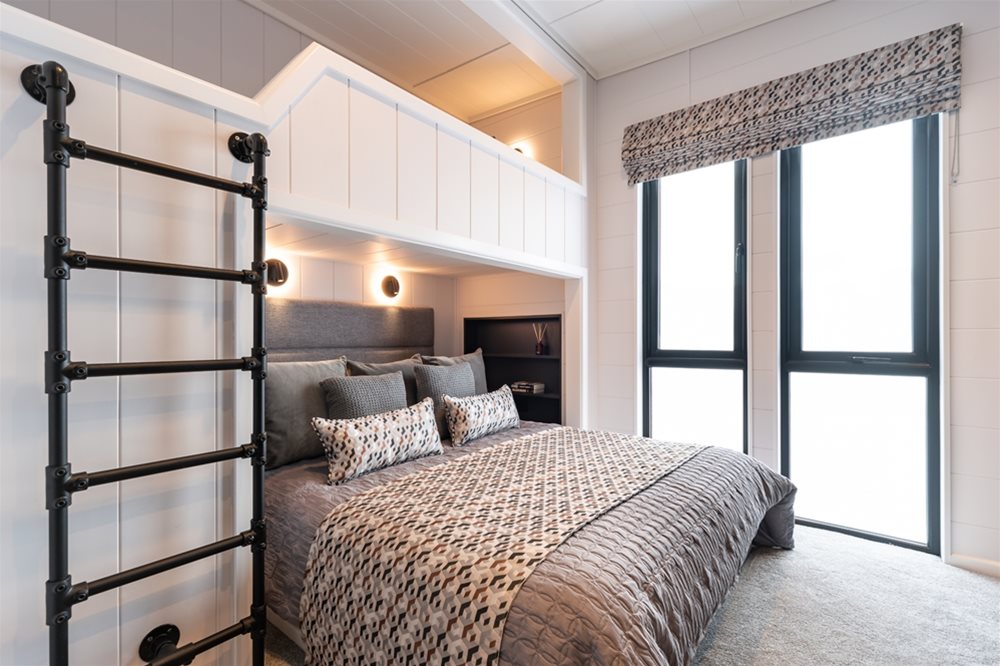
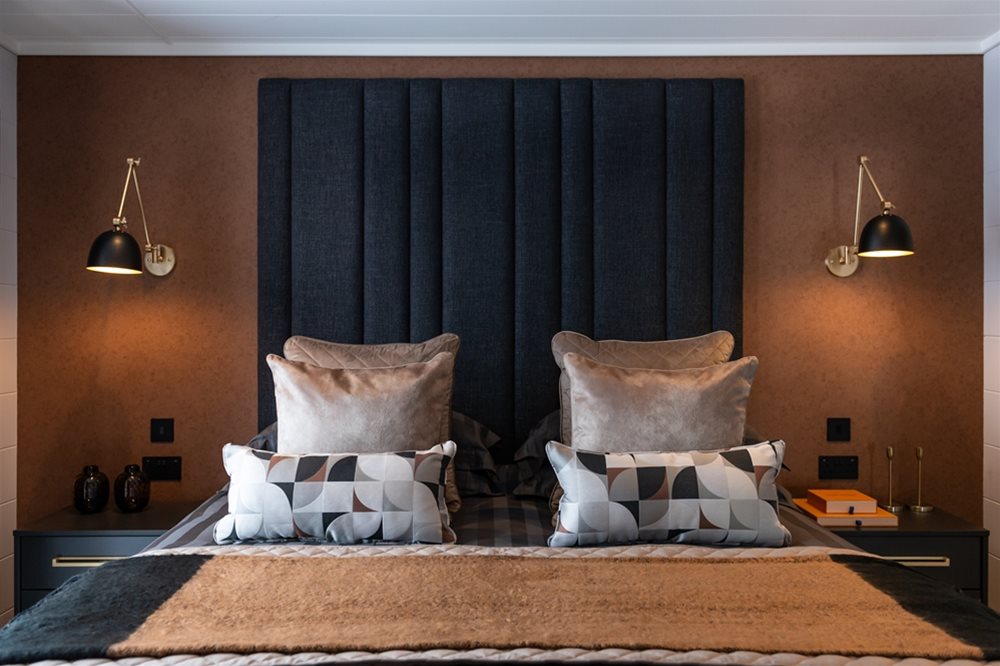
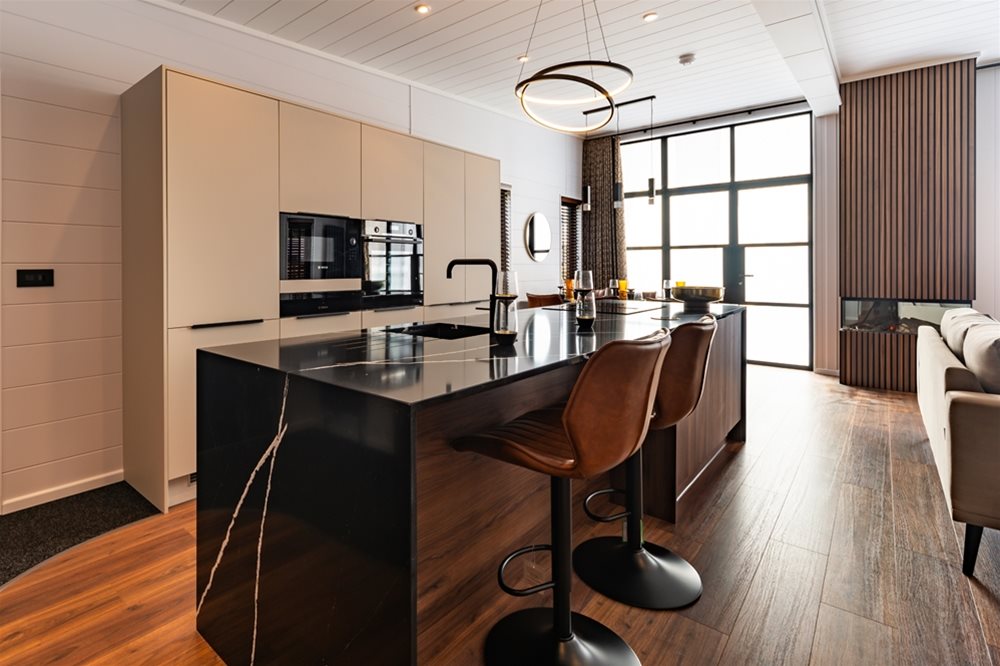
There are a range of optional extras to bespoke your home. Please speak to our sales team for more information, telephone: 0800 0590146
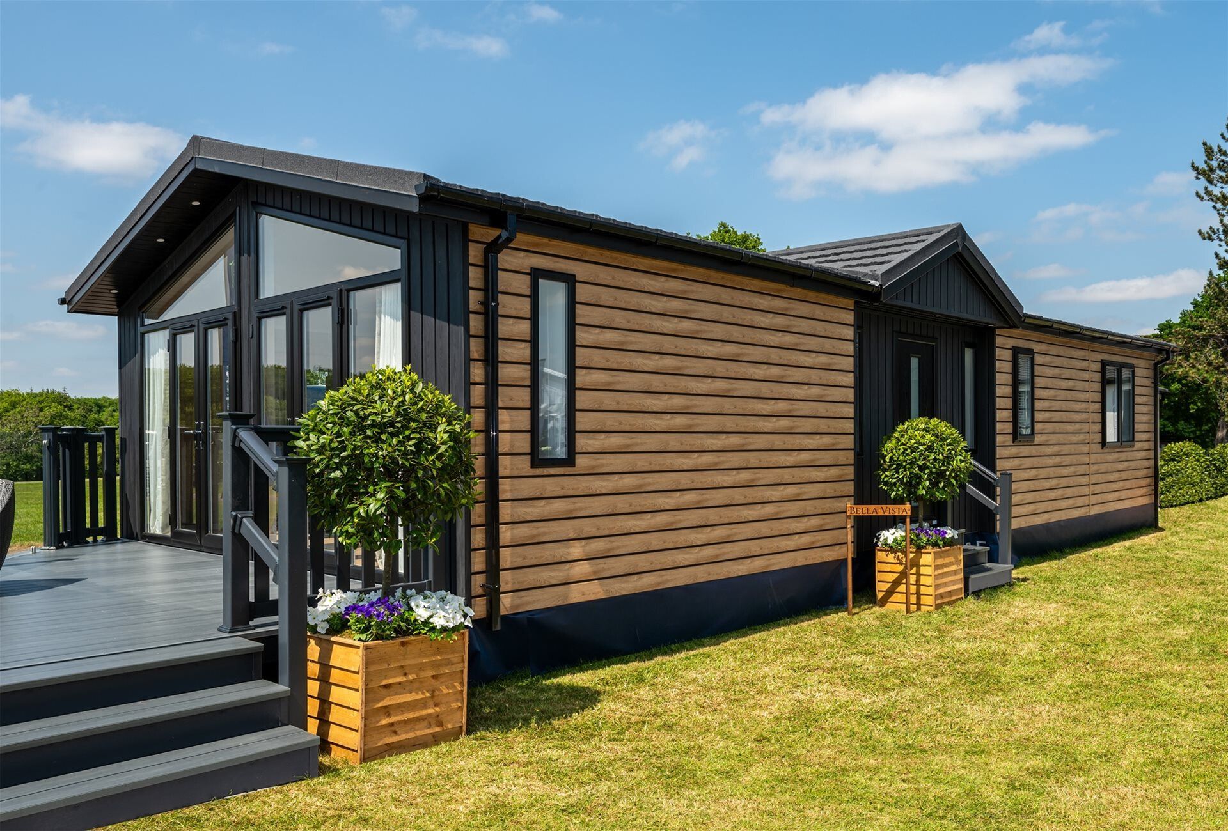
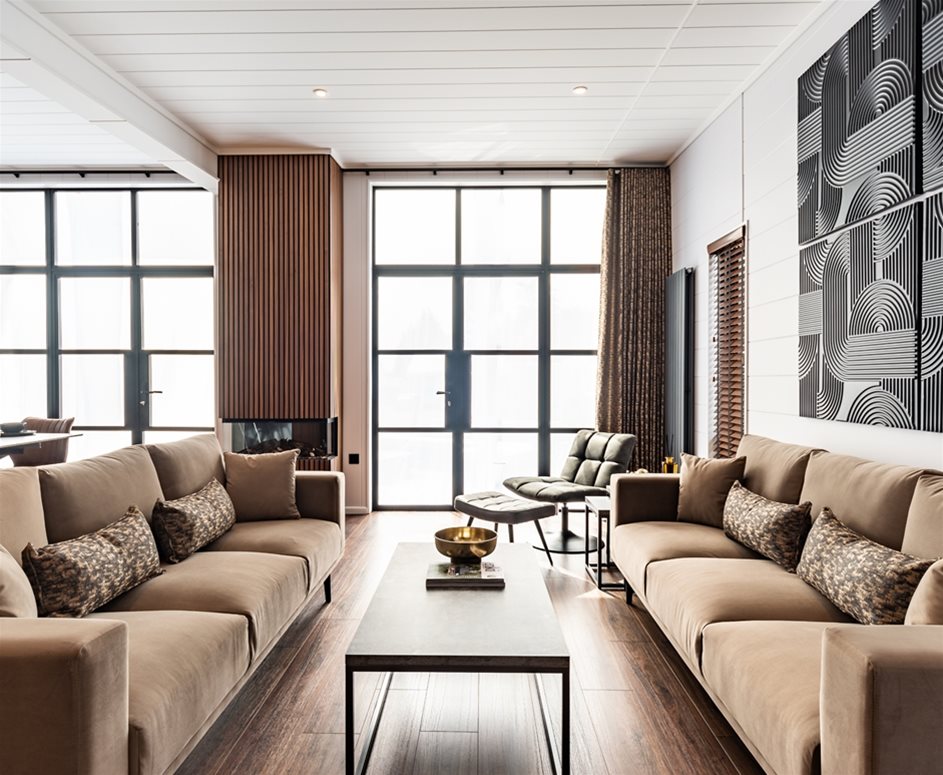
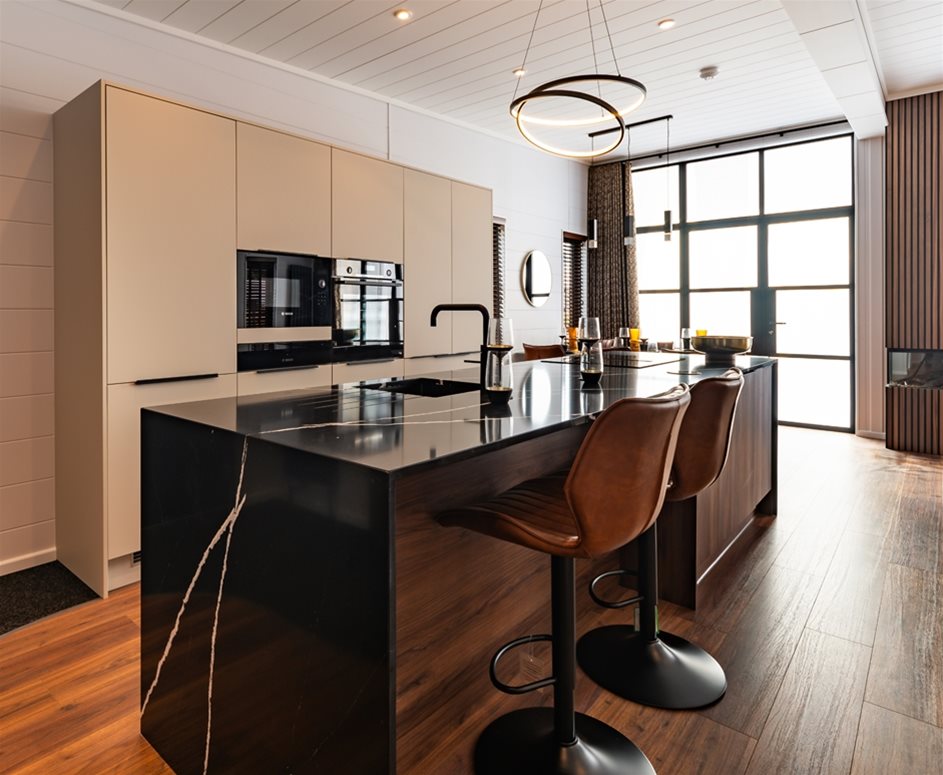
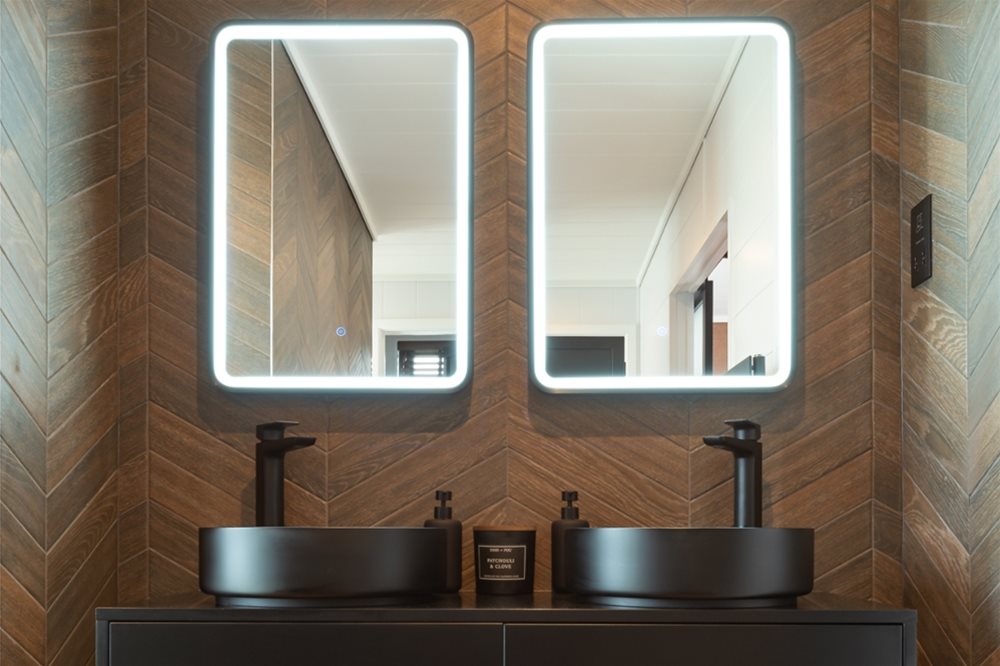
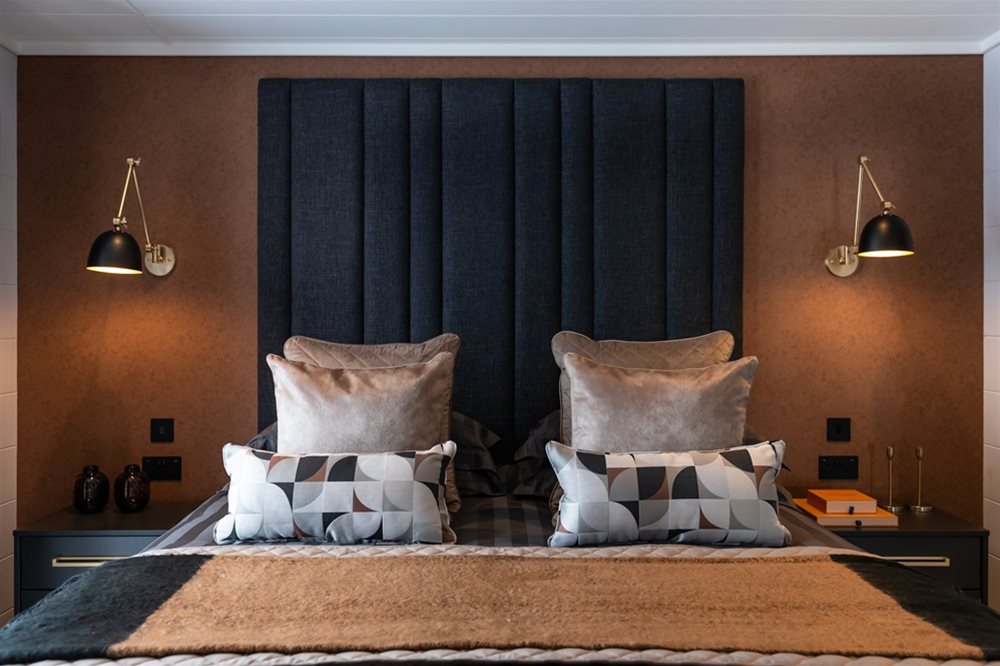
*Please note this home can be built to other sizes and configurations
The Bella Vista is configured with 2 bedrooms as standard, in lengths of 42′, 46′ & 50′, all in 20’ and 22’ widths. With our bespoke service other sizes and additional bedroom configurations are available on request up to a maximum of 65’ x 22’.
40×20 – 2 Bed (1DB 1TB) ES WI UT
42×20 – 2 Bed (1DB 1TB) ES WI UT
42×20 – 3 Bed (1DB 2TB) ES
45×20 – 2 Bed (1DB 1TB) ES WI UT
45×20 – 3 Bed (1DB 2TB) ES
