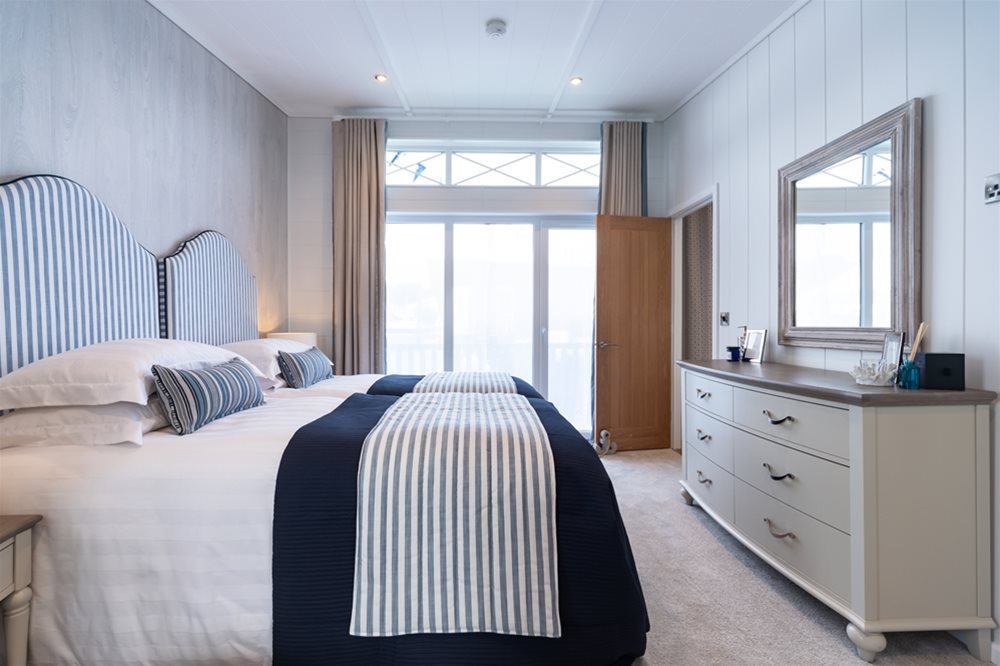The original lodge with a view!
The Hampton is defined by its dramatic full-length bi-fold doors that dominate the front, enhancing the sense of luxury and light.
The interior palette of blues, neutral greys, and sandy beige creates a calm and harmonious space that’s visually interesting.
With clean lines, relaxed finishes, and ample storage, the design is both stylish and functional, making you feel at home and on holiday simultaneously.
As part of our ongoing development, we reserve the right to change or alter specifications without prior notice. Photographs may show features which are not standard E&OE.
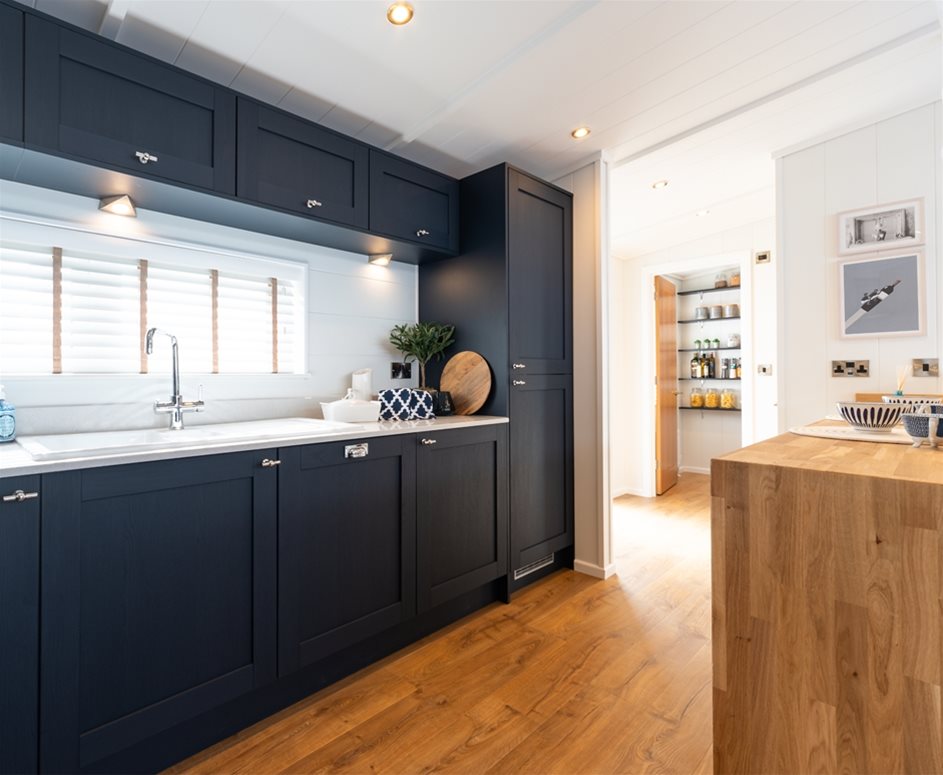
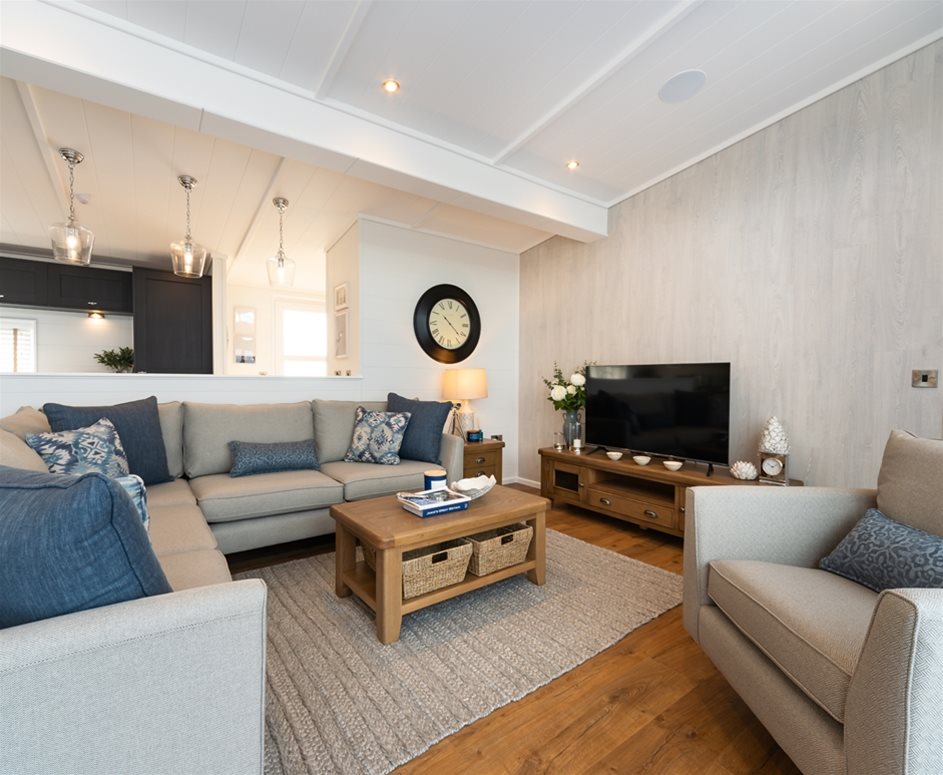
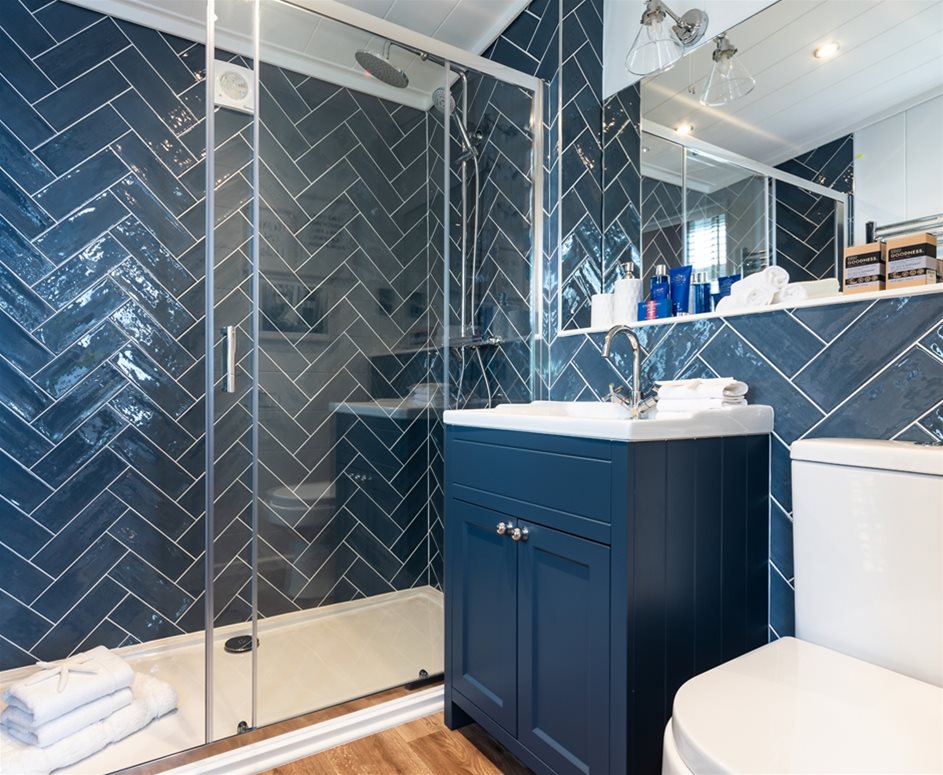
There are a range of optional extras to bespoke your home. Please speak to our sales team for more information, telephone: 0800 0590146
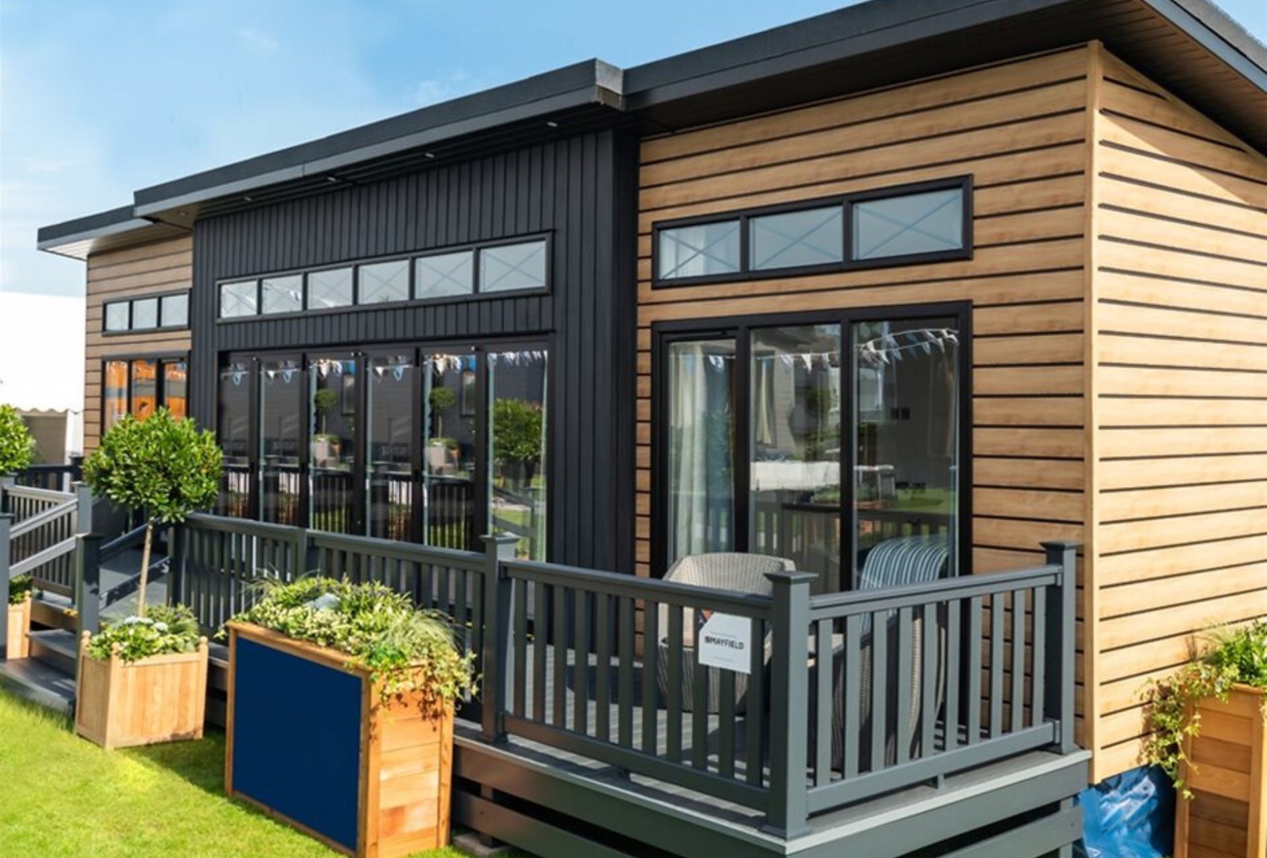
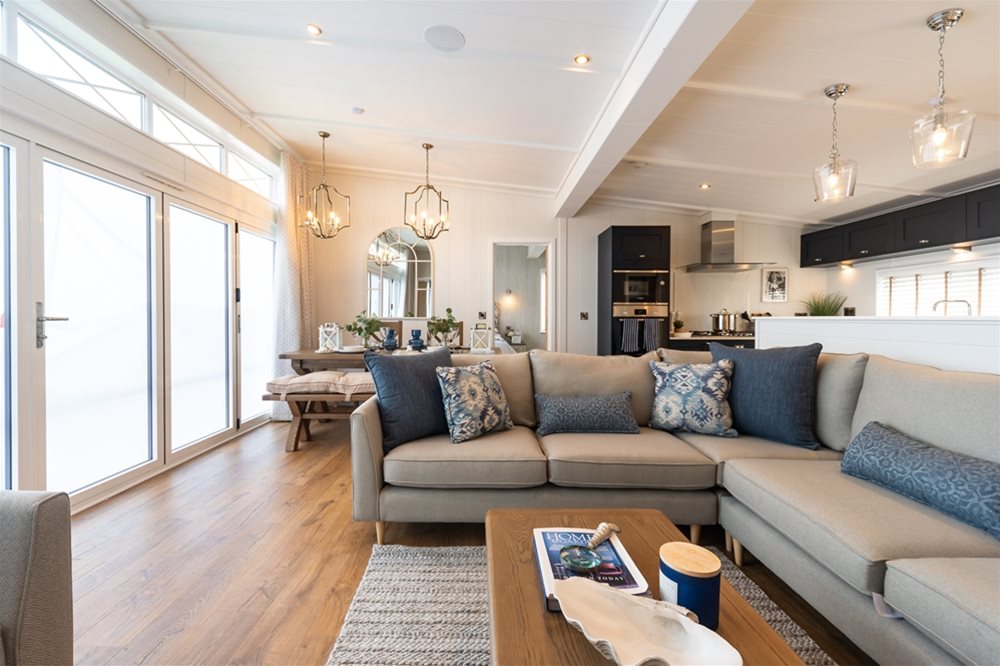
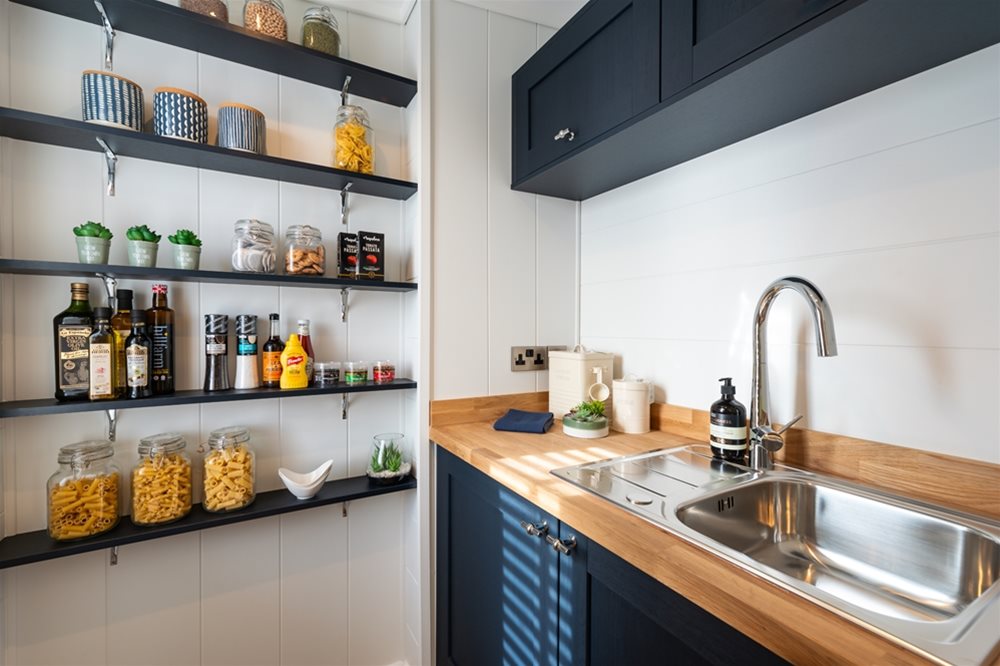
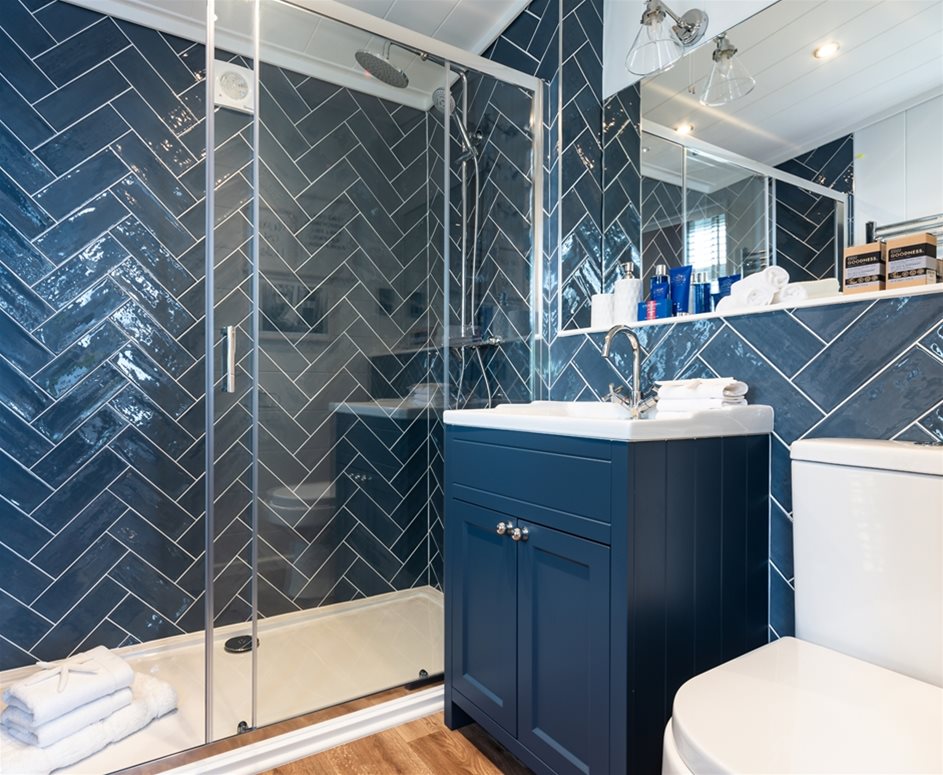
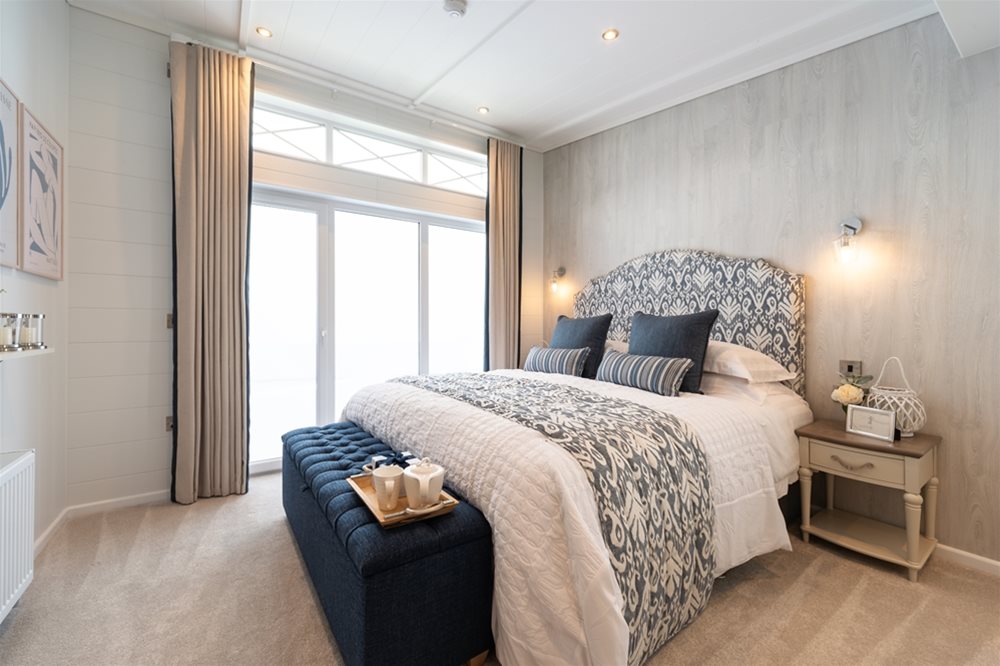
*Please note this home can be built to other sizes and configurations
The Hampton is configured with 2 & 3 bedrooms as standard, in lengths of 42′ or 45′, all in 22′ widths. With our bespoke service other sizes and additional bedroom configurations are available on request up to a maximum of 65’ x 22’.
42×22 – 2 Bed (2DB) 2ES WI UT
42×22 – 2 Bed (2DB) ES WI UT EL
45×22 – 2 Bed (2DB) 2ES WI UT
45×22 – 2 Bed (2DB) ES WI UT EL
45×22 – 3 Bed (2DB TB) ES UT
45×22 – 3 Bed (2DB TB) ES UT EL
